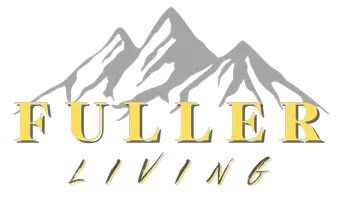3 Beds
2 Baths
1,425 SqFt
3 Beds
2 Baths
1,425 SqFt
OPEN HOUSE
Sat May 10, 12:00pm - 2:00pm
Key Details
Property Type Mobile Home
Sub Type Mobile Home
Listing Status Active
Purchase Type For Sale
Square Footage 1,425 sqft
Price per Sqft $80
Subdivision Willow Creek Estate
MLS Listing ID 2083164
Style Manufactured
Bedrooms 3
Full Baths 2
Construction Status Blt./Standing
HOA Fees $820/mo
HOA Y/N Yes
Abv Grd Liv Area 1,425
Year Built 1980
Annual Tax Amount $500
Lot Dimensions 0.0x0.0x0.0
Property Sub-Type Mobile Home
Property Description
Location
State UT
County Weber
Area Ogdn; Farrw; Hrsvl; Pln Cty.
Zoning Multi-Family
Rooms
Basement None
Main Level Bedrooms 3
Interior
Interior Features Kitchen: Updated, Oven: Double, Oven: Wall, Range: Down Vent, Range/Oven: Built-In
Heating Gas: Central
Cooling Evaporative Cooling
Flooring Carpet, Hardwood
Fireplaces Number 1
Inclusions Microwave, Range, Range Hood, Refrigerator, Storage Shed(s)
Equipment Storage Shed(s)
Fireplace Yes
Window Features None
Appliance Microwave, Range Hood, Refrigerator
Laundry Electric Dryer Hookup
Exterior
Exterior Feature Deck; Covered, Porch: Open
Carport Spaces 2
Utilities Available Natural Gas Connected, Electricity Connected, Sewer Connected, Water Connected
Amenities Available Pets Permitted, Playground, Snow Removal
View Y/N No
Roof Type Asphalt
Present Use Residential
Topography Corner Lot, Sidewalks
Handicap Access Accessible Doors, Accessible Hallway(s), Fully Accessible, Accessible Kitchen, Single Level Living, Customized Wheelchair Accessible
Porch Porch: Open
Total Parking Spaces 4
Private Pool No
Building
Lot Description Corner Lot, Sidewalks
Story 1
Sewer Sewer: Connected
Water Culinary
New Construction No
Construction Status Blt./Standing
Schools
Elementary Schools Heritage
Middle Schools Highland
High Schools Ben Lomond
School District Ogden
Others
Senior Community No
Monthly Total Fees $820
Acceptable Financing Cash, Conventional
Listing Terms Cash, Conventional
'Unlocking Dreams, Building Futures: Premier Real Estate Services You Can Trust."






