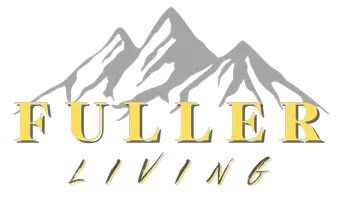5 Beds
4 Baths
4,521 SqFt
5 Beds
4 Baths
4,521 SqFt
Key Details
Property Type Single Family Home
Sub Type Single Family Residence
Listing Status Active
Purchase Type For Sale
Square Footage 4,521 sqft
Price per Sqft $204
Subdivision Canberra West
MLS Listing ID 2092043
Style Stories: 2
Bedrooms 5
Full Baths 3
Half Baths 1
Construction Status Blt./Standing
HOA Y/N No
Abv Grd Liv Area 3,066
Year Built 1994
Annual Tax Amount $2,884
Lot Size 0.330 Acres
Acres 0.33
Lot Dimensions 0.0x0.0x0.0
Property Sub-Type Single Family Residence
Property Description
Location
State UT
County Utah
Area Pl Grove; Lindon; Orem
Zoning Single-Family
Rooms
Basement Entrance, Full, Walk-Out Access
Interior
Interior Features Accessory Apt, Alarm: Fire, Basement Apartment, Bath: Primary, Bath: Sep. Tub/Shower, Central Vacuum, Closet: Walk-In, Den/Office, Disposal, Floor Drains, Gas Log, Great Room, Jetted Tub, Kitchen: Second, Kitchen: Updated, Mother-in-Law Apt., Oven: Gas, Oven: Wall, Range: Countertop, Range: Gas, Vaulted Ceilings, Granite Countertops, Video Door Bell(s), Smart Thermostat(s)
Heating Gas: Central
Cooling Central Air
Flooring Carpet, Tile, Concrete
Fireplaces Number 1
Fireplaces Type Fireplace Equipment, Insert
Inclusions Basketball Standard, Ceiling Fan, Fireplace Equipment, Fireplace Insert, Microwave, Range, Range Hood, Refrigerator, Window Coverings, Wood Stove, Trampoline, Smart Thermostat(s)
Equipment Basketball Standard, Fireplace Equipment, Fireplace Insert, Window Coverings, Wood Stove, Trampoline
Fireplace Yes
Window Features Blinds,Drapes
Appliance Ceiling Fan, Microwave, Range Hood, Refrigerator
Laundry Electric Dryer Hookup
Exterior
Exterior Feature Basement Entrance, Deck; Covered, Entry (Foyer), Lighting, Patio: Covered, Porch: Open, Secured Parking, Sliding Glass Doors, Walkout
Garage Spaces 3.0
Utilities Available Natural Gas Connected, Electricity Connected, Sewer Connected, Sewer: Public, Water Connected
View Y/N Yes
View Lake, Mountain(s), Valley
Roof Type Asphalt
Present Use Single Family
Topography Curb & Gutter, Fenced: Full, Road: Paved, Secluded Yard, Sidewalks, Sprinkler: Auto-Full, Terrain: Grad Slope, Terrain: Hilly, Terrain: Mountain, Terrain: Steep Slope, View: Lake, View: Mountain, View: Valley, Wooded, Pervious Paving, Private
Porch Covered, Porch: Open
Total Parking Spaces 11
Private Pool No
Building
Lot Description Curb & Gutter, Fenced: Full, Road: Paved, Secluded, Sidewalks, Sprinkler: Auto-Full, Terrain: Grad Slope, Terrain: Hilly, Terrain: Mountain, Terrain: Steep Slope, View: Lake, View: Mountain, View: Valley, Wooded, Pervious Paving, Private
Faces North
Story 3
Sewer Sewer: Connected, Sewer: Public
Water Culinary
Finished Basement 100
Structure Type Asphalt,Brick,Stucco
New Construction No
Construction Status Blt./Standing
Schools
Elementary Schools Rocky Mt.
Middle Schools Oak Canyon
High Schools Pleasant Grove
School District Alpine
Others
Senior Community No
Tax ID 36-507-0001
Acceptable Financing Cash, Conventional, VA Loan
Listing Terms Cash, Conventional, VA Loan
'Unlocking Dreams, Building Futures: Premier Real Estate Services You Can Trust."






