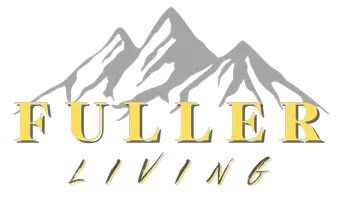5 Beds
4 Baths
5,334 SqFt
5 Beds
4 Baths
5,334 SqFt
Key Details
Property Type Single Family Home
Sub Type Single Family Residence
Listing Status Active
Purchase Type For Sale
Square Footage 5,334 sqft
Price per Sqft $354
Subdivision River Ridge Lane
MLS Listing ID 2095606
Style Rambler/Ranch
Bedrooms 5
Full Baths 3
Half Baths 1
Construction Status To Be Built
HOA Fees $35/mo
HOA Y/N Yes
Abv Grd Liv Area 2,597
Year Built 2025
Annual Tax Amount $1
Lot Size 0.500 Acres
Acres 0.5
Lot Dimensions 0.0x0.0x0.0
Property Sub-Type Single Family Residence
Property Description
Location
State UT
County Salt Lake
Area Wj; Sj; Rvrton; Herriman; Bingh
Zoning Single-Family
Rooms
Basement Daylight, Full
Main Level Bedrooms 2
Interior
Interior Features Bath: Primary, Bath: Sep. Tub/Shower, Closet: Walk-In, Den/Office, Range: Gas
Cooling Central Air
Flooring Carpet, Tile
Fireplaces Number 1
Inclusions Microwave, Range
Fireplace Yes
Appliance Microwave
Exterior
Exterior Feature Deck; Covered, Porch: Open
Garage Spaces 3.0
Utilities Available Natural Gas Connected, Electricity Connected, Sewer Connected, Water Connected
View Y/N No
Roof Type Asphalt
Present Use Single Family
Porch Porch: Open
Total Parking Spaces 3
Private Pool No
Building
Faces North
Story 2
Sewer Sewer: Connected
Water Culinary, Secondary
Finished Basement 80
Structure Type Stone,Stucco,Cement Siding
New Construction Yes
Construction Status To Be Built
Schools
Elementary Schools Riverton
Middle Schools Hidden Valley
High Schools Riverton
School District Jordan
Others
Senior Community No
Tax ID 27-35-377-007
Monthly Total Fees $35
Acceptable Financing Cash, Conventional
Listing Terms Cash, Conventional
'Unlocking Dreams, Building Futures: Premier Real Estate Services You Can Trust."






